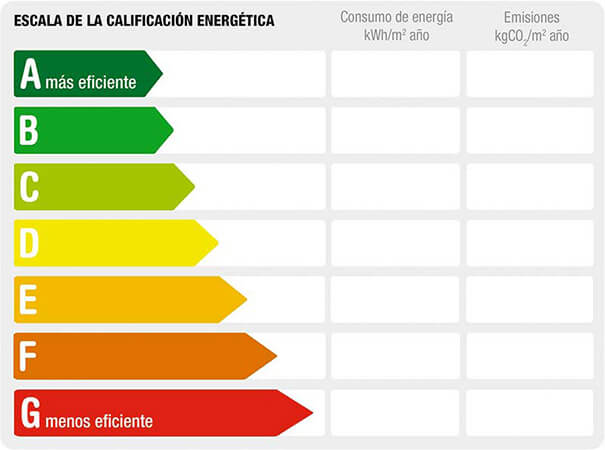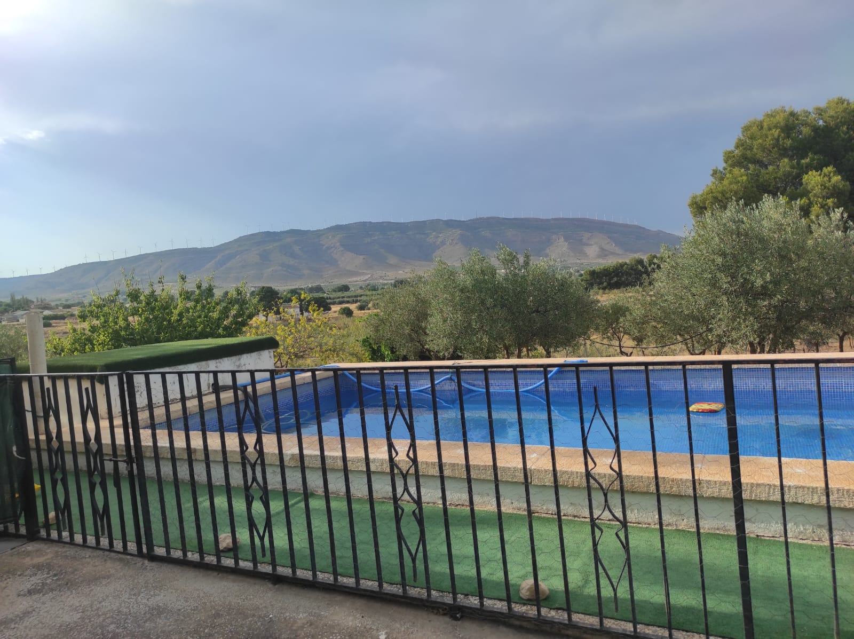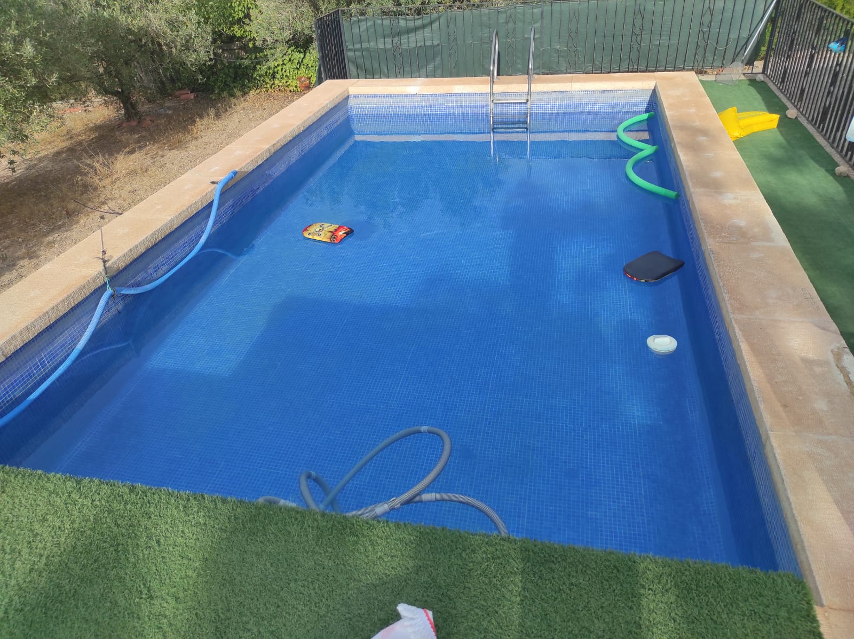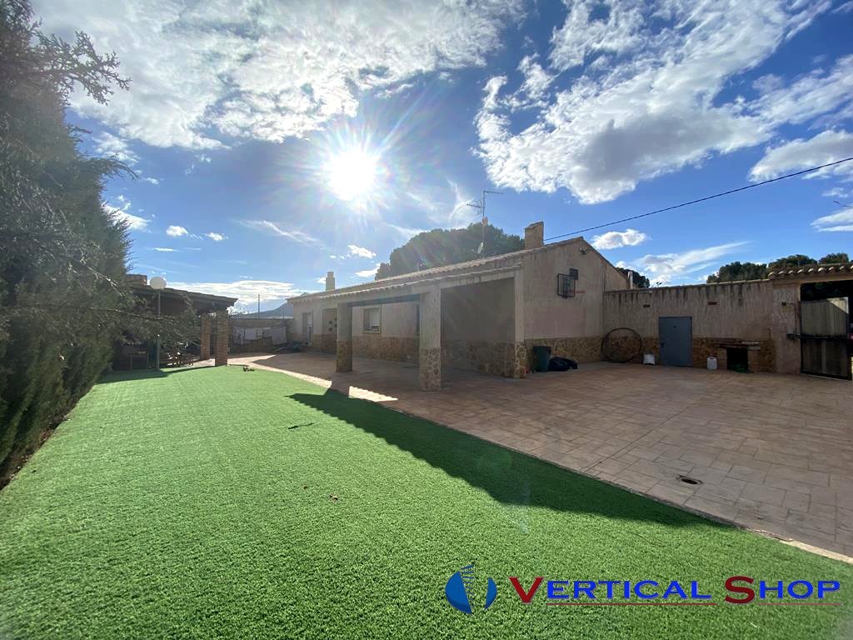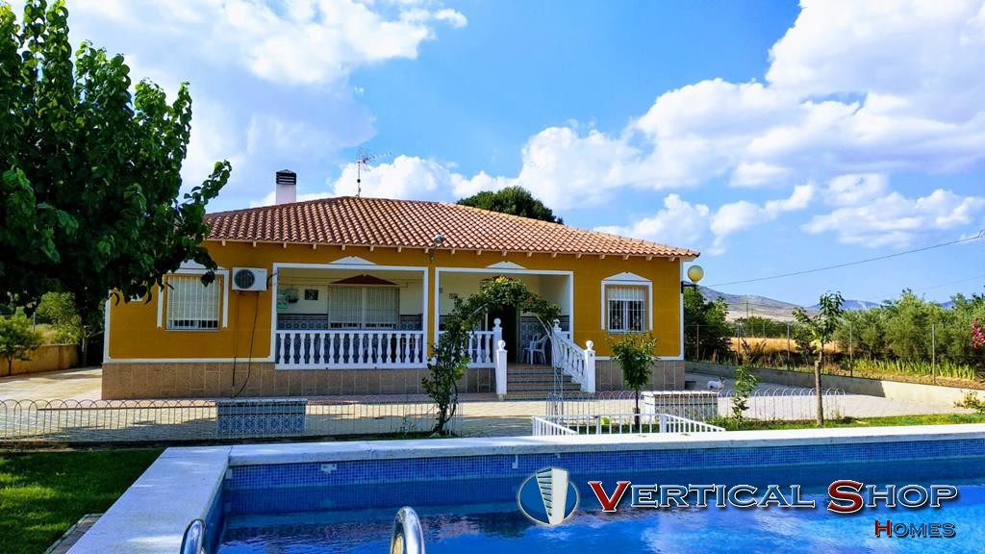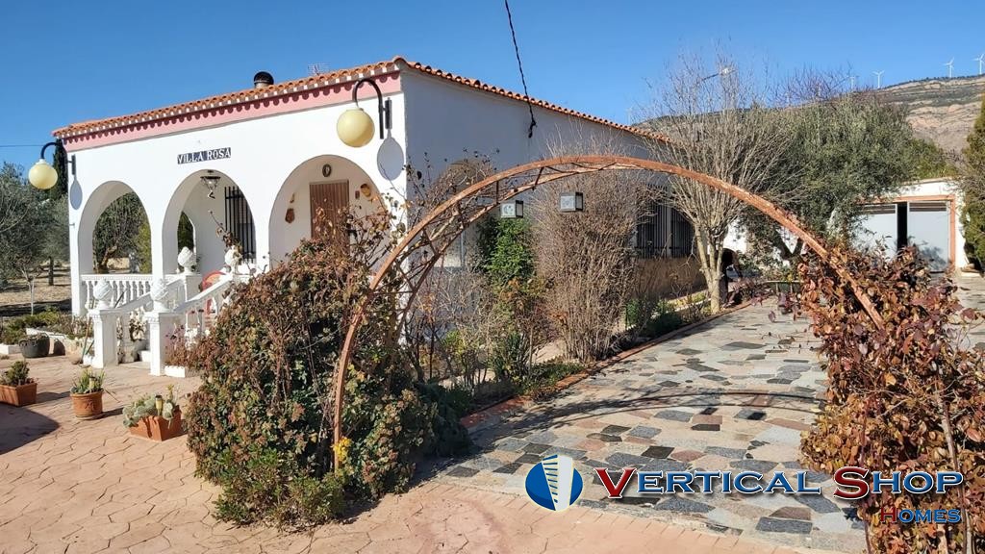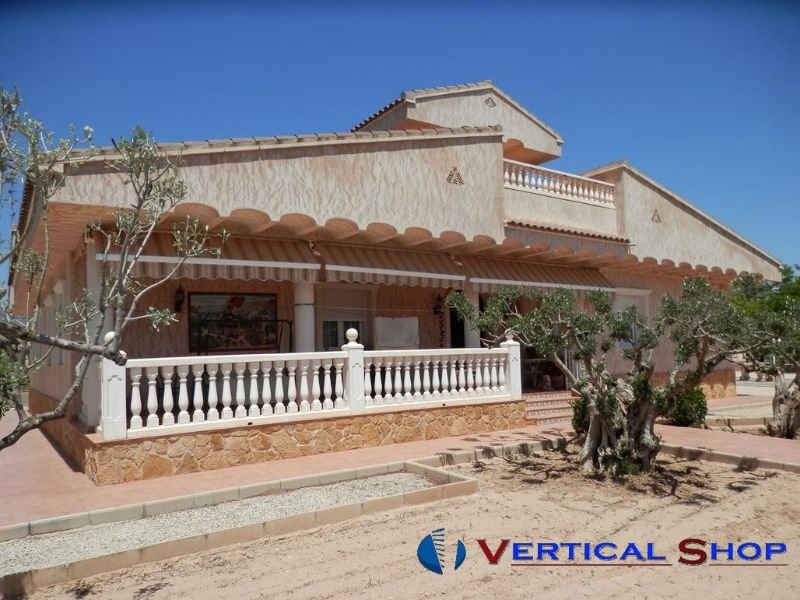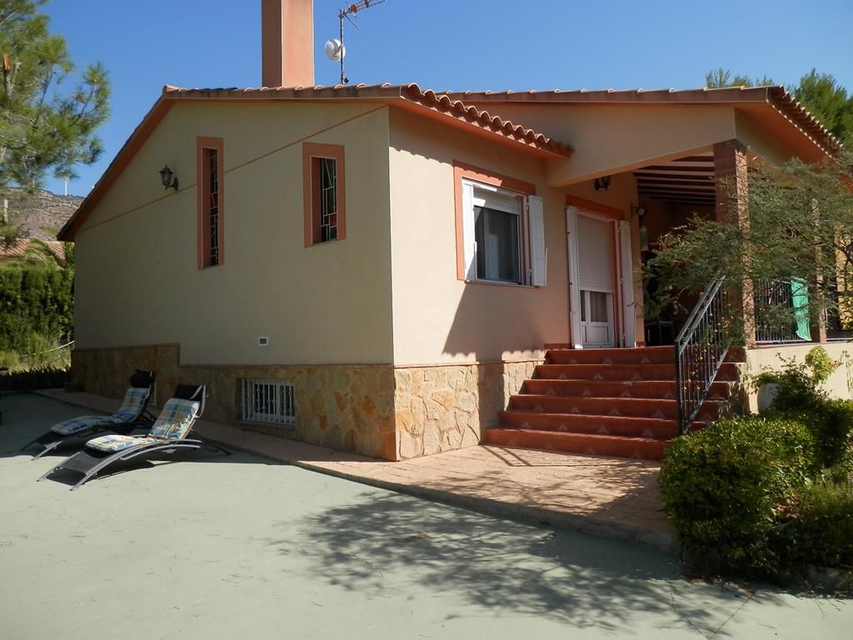For sale of chalet in Caudete, San Vicente
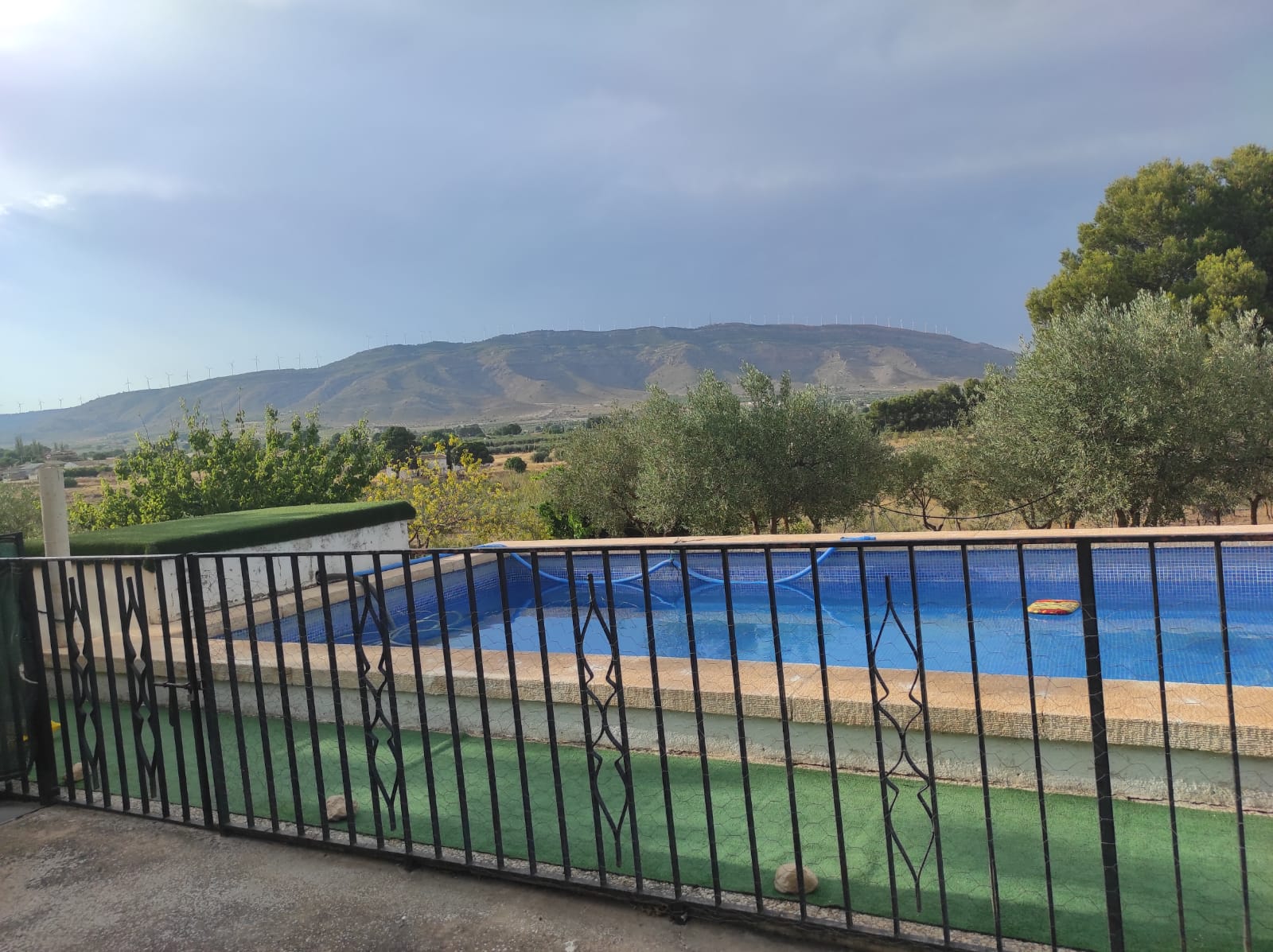
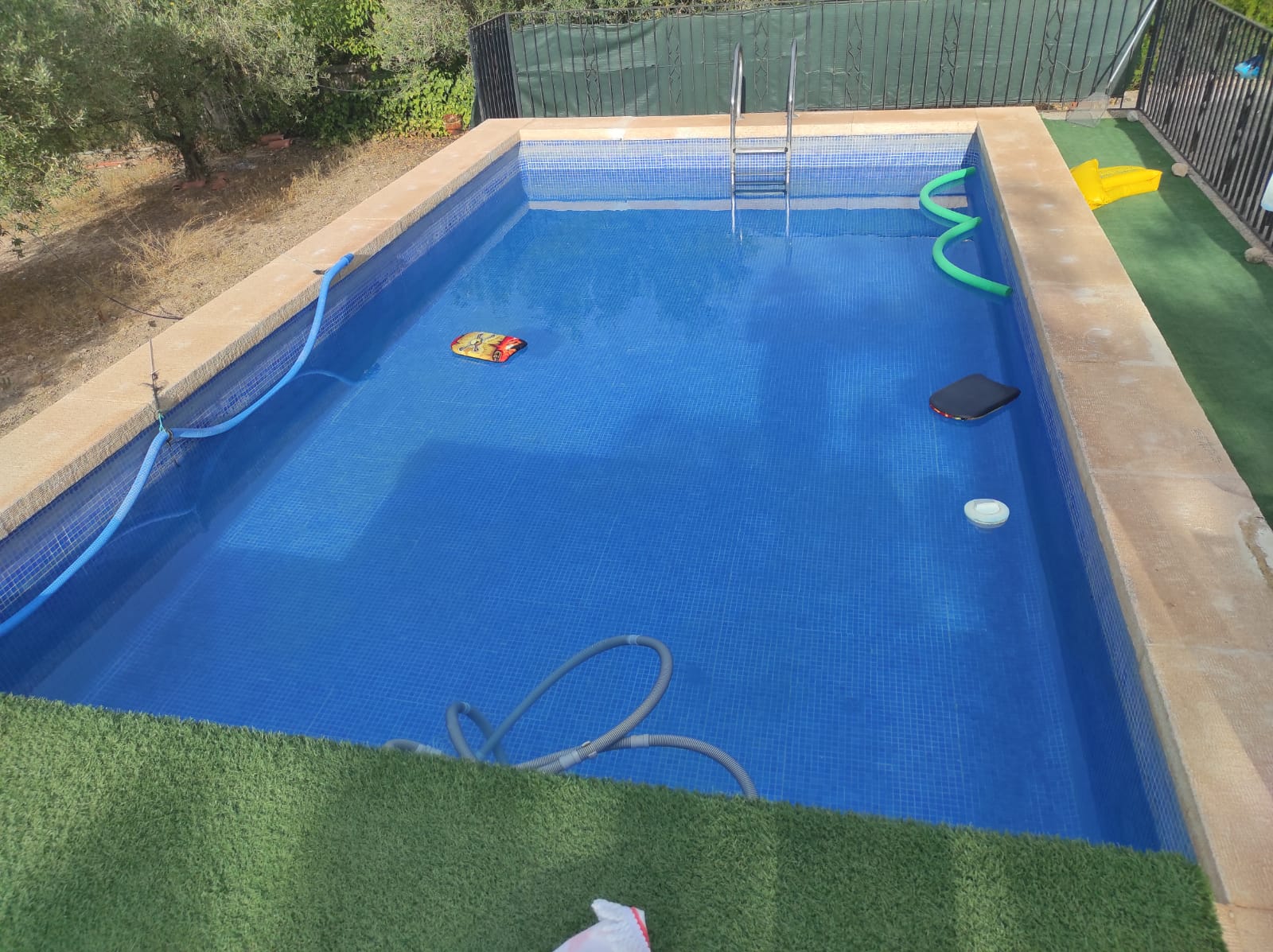
Description
This country home is located just a short drive from the centre of Caudete and all the amenities on offer. The total construction size is 245sqm and property is situated on a fully fenced plot of 2,800sqm.
The house itself has a pleasant terrace area and from here you enter the open plan lounge-kitchen-diner with a feature fireplace with open fire. To one end a large arch leads to the kitchen with a range of base units, thereafter there is the dining area and then lounge. Just off the lounge area is one double bedroom although if preferred this could be a separate dining room or you could even create a separate kitchen here. To the middle of the lounge-dining space there is a hallway that leads to the remaining accommodation. To each side of the hallway you have the bedrooms, there are three good size doubles and one a little smaller but still a good size. At the end of the hallway you have the bathroom with shower, toilet and vanity unit.
There is a huge garage adjoined to the house accessed externally although if preferred you could create a doorway from a few of the rooms in the main house. If preferred this garage could also be converted into additional living accommodation, although with the proximity to the pool it would make an absolutely outstanding summer kitchen and dining area. The opportunities with this property are endless. Should you be looking to work from home, there is a further external building that is currently a bedroom and bathroom but again this could be configured to create whatever you were looking for. The property is ready to move into although could be enhanced with a little modernisation and redecoration to suit your own requirements.
The plot itself is entered via a sliding gate that already has the wiring in place to make the gate automatic. There are numerous olive trees planted, along with walnuts, almond, vines, apricot and fig though there is still plenty of space for a vegetable garden, additional trees and you could also create a lovely garden to sit and enjoy the fabulous views towards the Sierra Oliva. There is an enclosed pool with pump and filter and this is situated to ensure you make the most of the great views on offer.
To enhance everything as mentioned above, the property has mains electricity and two types of mains water connected. It has double glazing throughout that also incorporates shutters and all windows have rejas fitted. Wi-fi is not currently connected although this is possible. The property is being sold fully furnished.
Caudete is a traditional tranquil Spanish market town located in inland Spain. Whilst the pace of life is slow, there is everything you need in the town for day to day living, including shops, banks, bars, restaurants, post office, supermarkets, dentists and 24 hour medical centre. There are also indoor and outdoor swimming pools with sports centres with a variety of activities and classes on offer. On Friday mornings the town comes alive with a street market selling everything from vegetables, plants, kitchen-ware, snails, clothes and even the odd stall selling furniture. After buying all you need, there is nothing nicer than sitting down at one of the many bars to have a drink and a few tapas.
The main source of industry is agriculture and there is an abundance of olive and almond trees along with grapevines, all taken to the two bodegas in the town for processing. On the days you want to go further afield, the town has a fantastic motorway infrastructure providing ease to drive to Alicante, Valencia, Murcia and Albacete, Alicante airport and beach are just 45 minutes drive, Valencia airport and beaches are just 75 minutes drive. Alternatively you can drive to the neighbouring town of Villena which has two train stations, including the high speed train allowing you to get to Madrid in just over 2 hours.
Features
Property
- 245 m2 built
- 2800 m2 plot sq.meters
- 5 bedrooms
- 2 bathrooms
- Good condition
- Kitchen furnished
- Floor stoneware
Building
- Garden
Additional features
- 1 garages
- Storage room
- Private pool
- Heating individual
- Fuel firewood/coal
- Hot water individual
- Water energy electrical
- Water included
- Utilities connected
Energy certificate
